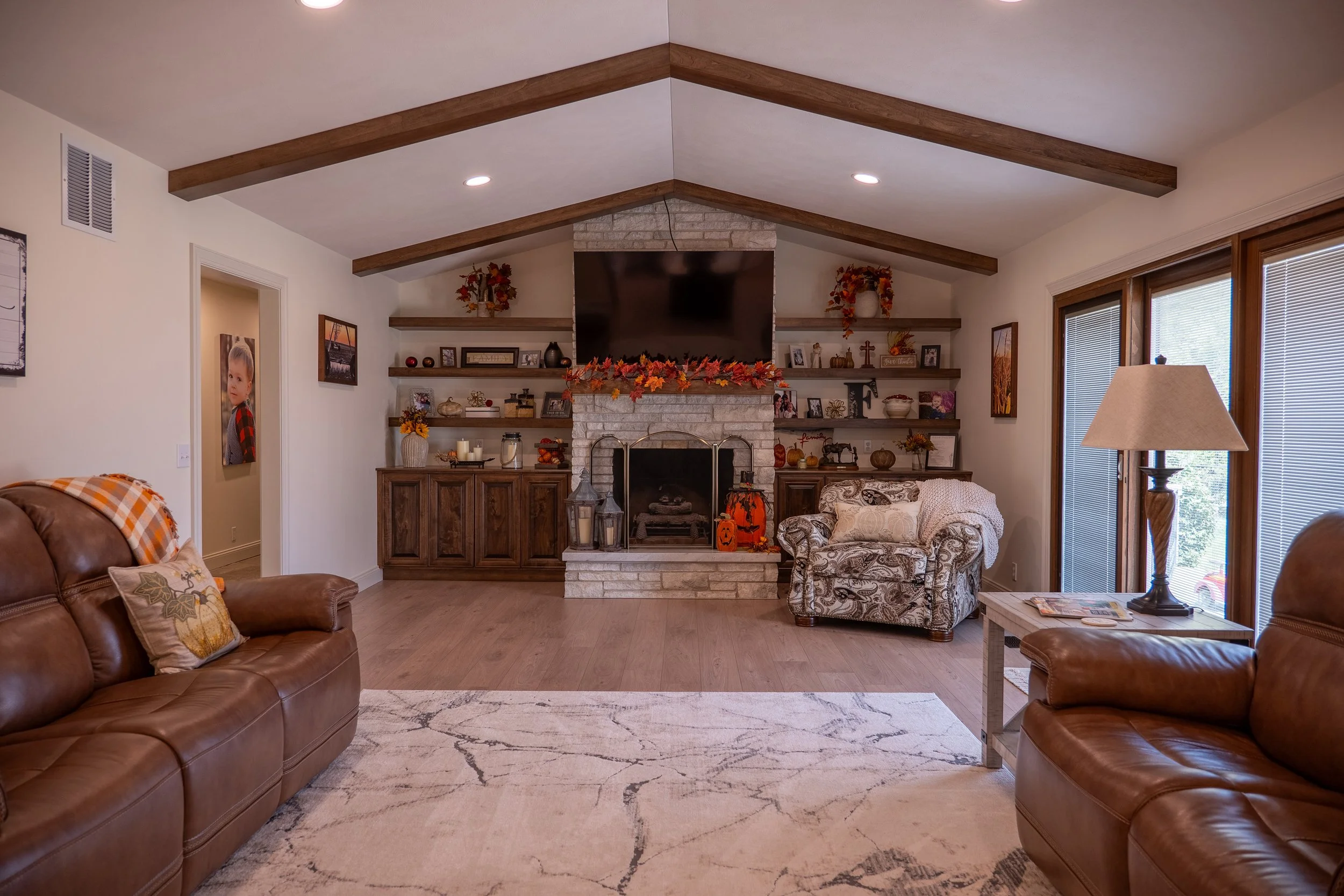
PONDEROSA
The Ponderosa project featured a complete gut that required a reimagining of nearly every square inch of the 2600 square foot home. Amish-built kitchen cabinetry was brought in from Pennsylvania to highlight the Kitchen, Living, and Mudroom spaces. Space was stolen from an adjacent cedar closet to expand the bathroom in the Primary Suite. A variety of light fixtures highlight each of the standalone spaces with special emphasis on the undermount tub. A rustic, transitional approach was used in the secondary and mudroom bathroom spaces. Porcelain wood-plank tile was incorporated with a zero-entry shower in the mudroom space. A classic subway-style highlights the secondary bath with black accents tying all of the spaces together. Exterior and mechanical services included the replacement of twin HVAC units, window upgrades, and complete roof replacement. Call us to hear more about the Ponderosa project.
Design: LUXE Design + Build
Kitchen & Primary Suite Cabinetry: JB Construction
Tile: Martinez Custom Tile
Farm Style Vanities: Analog Woodworks









































